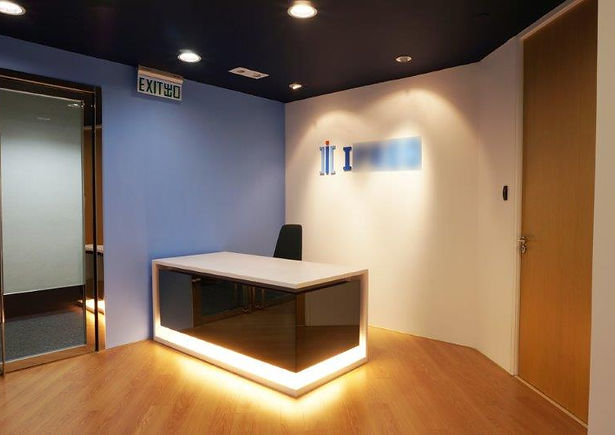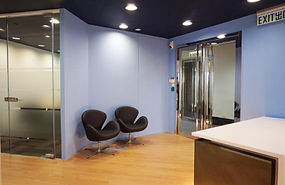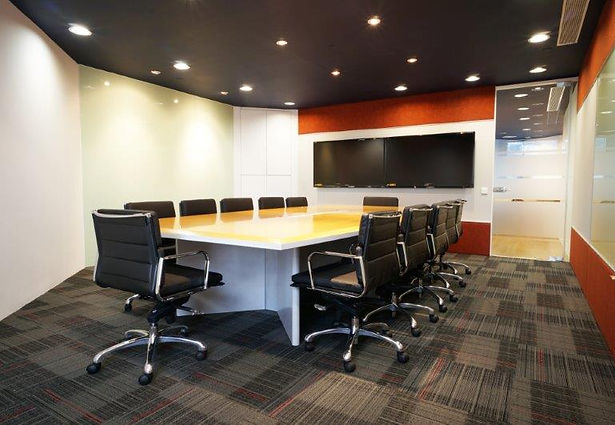The Center, Hong Kong - Office Design
Design & build
2,600 sq.f. The Center, Central, HK.
A software company , owned by KKR, set up their Hong Kong office in 2nd Quarter 2013.
40 pax, with server room, meeting room and reception.
It was completed within 4 weeks.
Long lead item - furniture, to be ordered , and site measurement to be taken 4 weeks in advance.





Ceiling in client area paint in a very dark blue emulsion paint, and corporate color- light blue on wall, would generate a contemporary feeling, which is the idea of making a modern art gallery , and sure there will be some modern art paint, although this is a software company, classy feeling would bring a good image for the company.
客戶區的天花板鬆上暗藍色乳膠漆,企業顏色淡藍色安排在牆壁上,將生成一個現代的感覺,營造一個現代藝術畫廊的想法,當然不久將來會掛上有一些現代藝術畫,雖然這是一個軟件公司,優雅的感覺將會為該公司帶來良好形象。

Top: Server room, with only 1-2 rack in a room, an exhaust fan , a door with louver is good enough for ventilation.
上: 電腦機房,在一個房間裡,只有1-2個機架,只需排氣風扇,和百葉門已足夠處理通風的問題。
Right: Air-conditioning in The Center is underfloor type unit, it need to be arranged in open area , such as corridor, not under workstation, so staff will not feel chill because of the air-con from floor.
右: 中環中心的冷氣是安裝在地下的,它需要被安排在開闊的地方, 而不是在工作間下面,如走廊,所以同事們不會因為從地面吹上來的冷氣而感到寒意。





