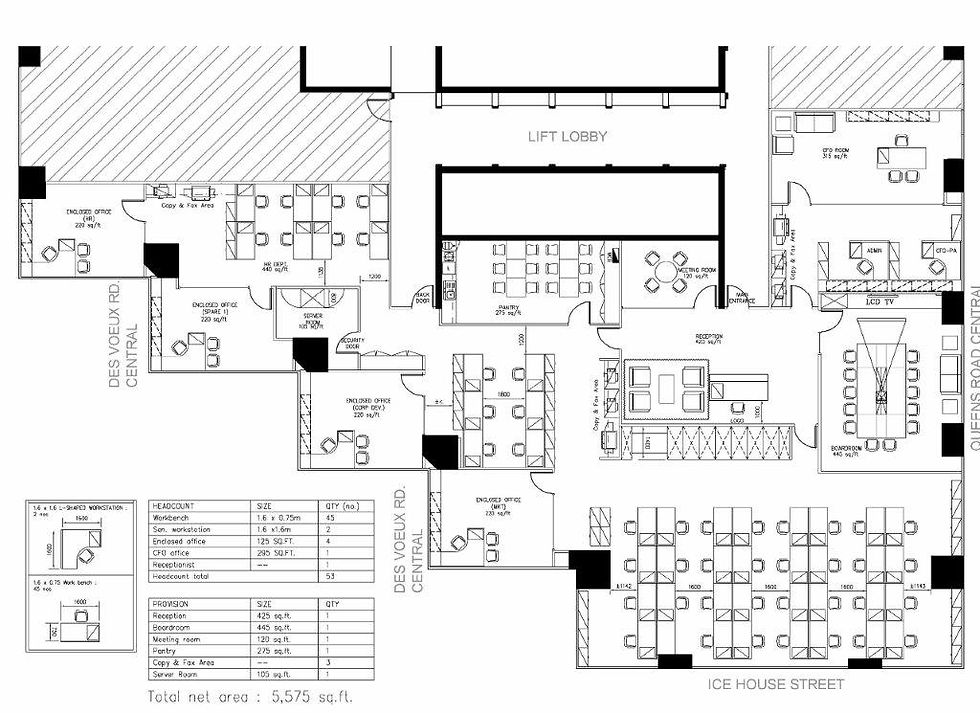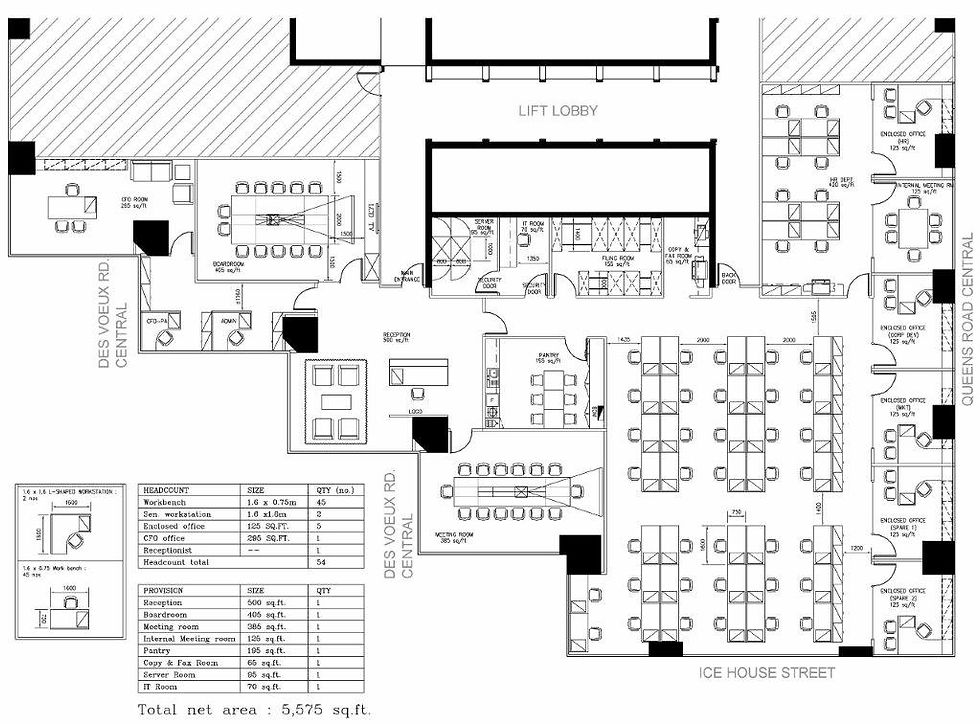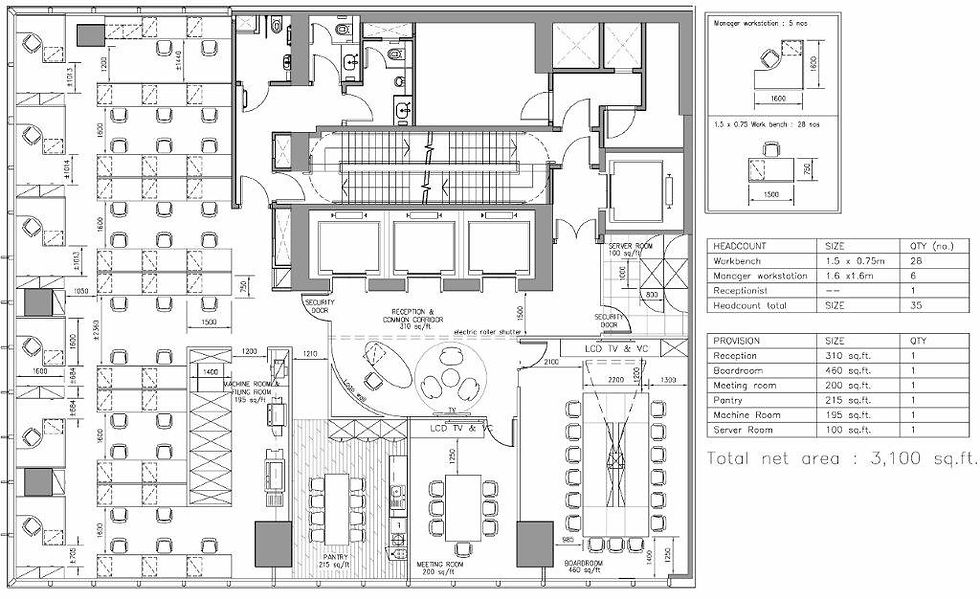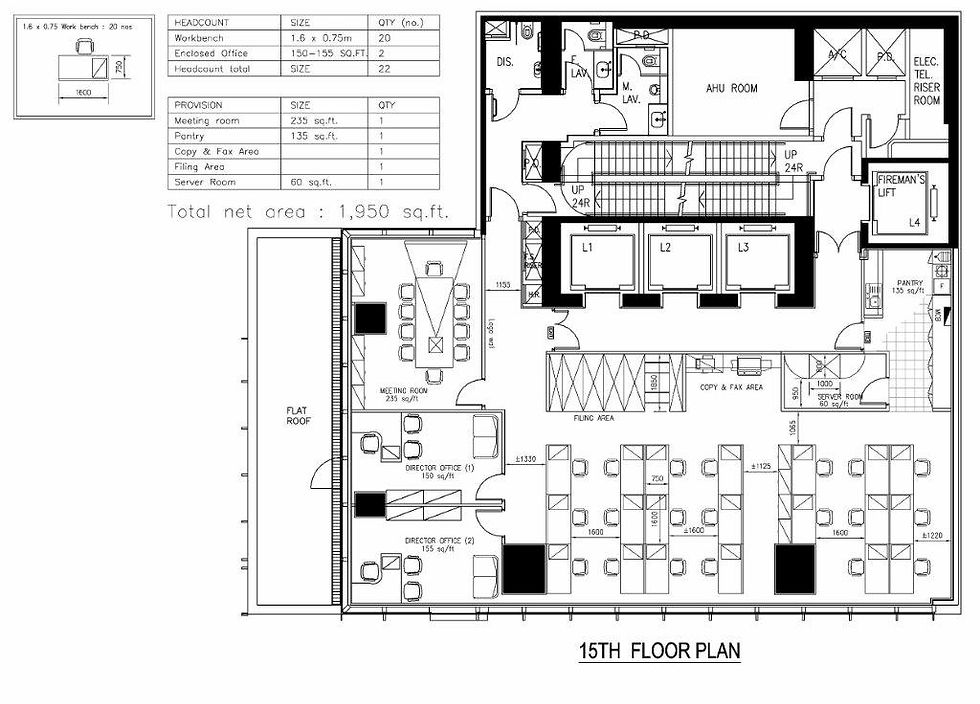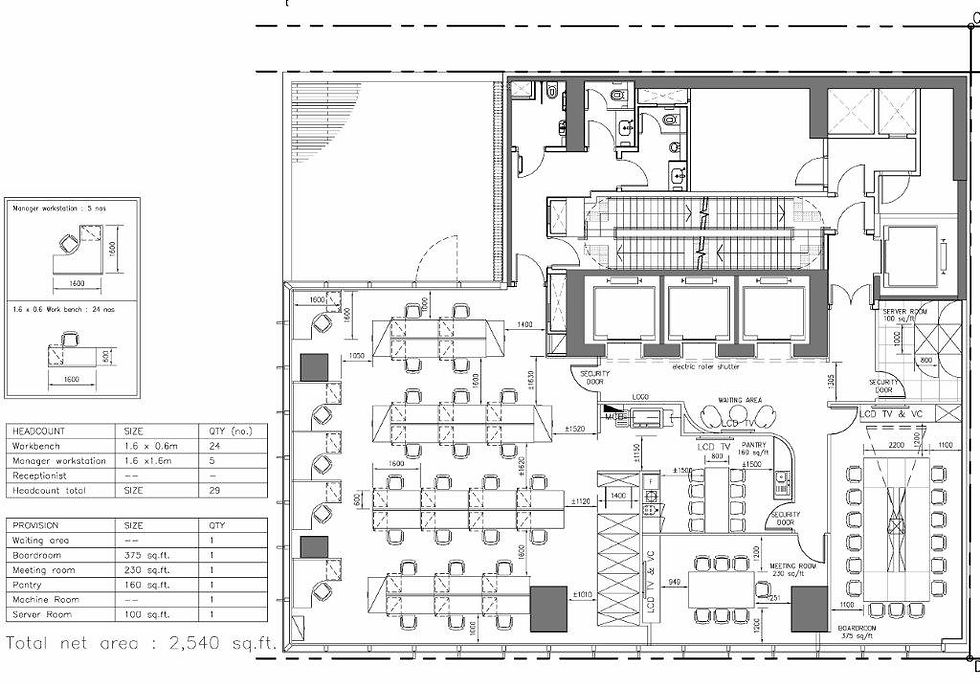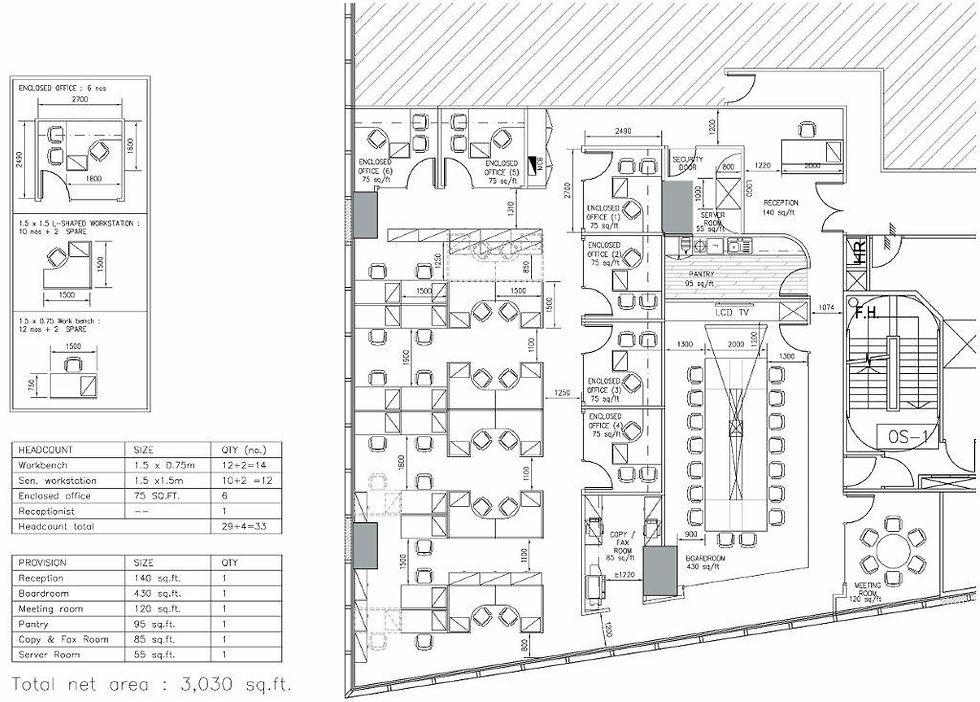Layout Test-fit
There is lots of question when client ( end-user) is consider a new office / office modifation, eg....
- How to use the space ?
- Does this new office fit all requirements - meeting rooms, workstation, copy machine, filing cabinet... ?
- How about just turn around the workstation ? so there is some more space squeezed out ?
- Fung Shui issue , so the reception area needed to be changed every year , how the layout can fit for this point ?
- Should all manger office to be placed along core wall, or placed along window side ? how many no. of manager office can be fitted in ?
- 1.6m x 1.6m workstation or 1.6m x 0.7m workstaion , which one we should choose ? depends on quantity ? 1.5m x 0.6m workbench can be catered more in the space, so which one we should choose?
Once the space is well planned, it is 60% succeeded, the other 40% - design , asetheic and construction - leave that for us .
Talk to us, let's plan the space together !
當客戶( 使用者 )考慮遷入一個新的辦公室 / 辦公室改建 有很多的問題,例如....
- 如何使用空間?
- 這新辦公室是否滿足所有要求 - 會議室,工作站,複印機,文件櫃......?
- 如果只要將工作間扛?所以有一些更多的空間擠出來?
- 風水問題,接待台每年的方向都要轉,每年的佈局如何適合這一點呢?
- 如果所有的經理辦公室,放在沿大廈放置,或沿窗一側放置?可以有多少個經理辦公室呢?
- 1.6mx1.6米工作站或1.6mx0.7米長枱,我們應該選擇哪一個?依數量而定? 用1.5MX0.6米長枱 可能 可以放更多,所以我們應該選擇哪一個?
只要平面圖空間被精心策劃,已經是60%成功,其他的40% - 設計,美學及建材 - 請交給我們。
與我們聯絡, 讓我們一同設計 你的辦公室 .

